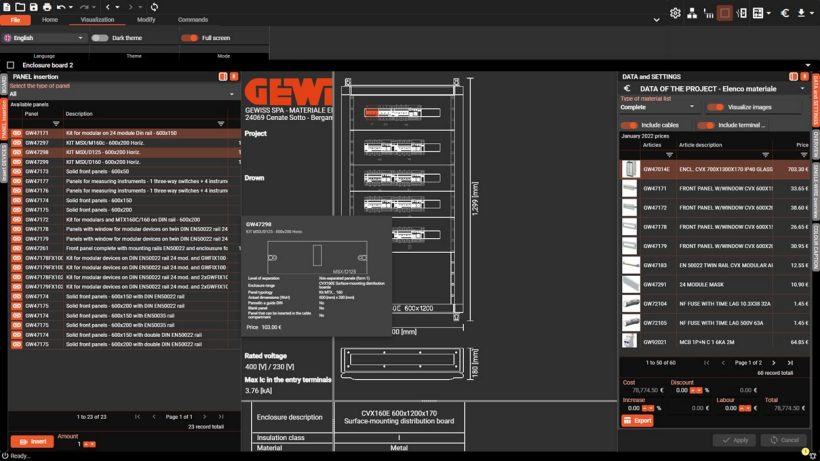
PROJEX היא תוכנה מקוונת שניתן להשתמש בה בכל מכשיר המחובר לאינטרנט (סמארטפון, טאבלט או מחשב אישי), ובאמצעותה ניתן לתכנן ולתקצב בדרך פשוטה ומהירה מערכות התקנה ולוחות חשמל במתח נמוך.
הפונקציות העיקריות המוצעות על ידי התוכנה:
- שרטוט של תרשים החשמל והזנת ההתקנים;
- חישוב הפרמטרים של מערכת החשמל;
- תצורת לוח (ידנית או אוטומטית);
- הערכת מערכת;
- הדפסה וייצוא של מסמכים.
פרטים
Drawing of the electrical scheme and insertion of the devices
The wiring diagram drawing mode allows you to insert the symbols of the devices in the diagram by defining the connection mode (series, parallel, start of a new panel) or by dragging them directly into the circuit. The previously inserted devices codes are selected by the program at the end of the calculation.
The devices can also be inserted directly without calculations by selecting them in according to their electrical parameters.
The wiring diagram can be structured in 3 different ways.
Calculation of the parameters of the electric system
After drawing the single-line wiring diagram, it is possible to calculate the electrical parameters of the system (load and short-circuit currents; voltage drops) the results determine the components (cables; switching and protection devices, etc.) that the program selects.
The electrical parameters of the devices are automatically placed in the diagram, the rows (data) of which can be set by the user. It is also possible to "block" all the devices and/or the cables or only those selected: the program during the verification signals any anomalies (and proposes the replacement of the blocked component with another suitable one). The photos of the devices (switches, measuring devices, signaling, command, etc.) facilitates their selection.
Board configuration (manual or automatic)
After defining the single line electric scheme (by calculation or by direct insertion), it is possible to configure the board in automatic or manual way.
Automatic board configuration: by one click, PROJEX selects a complete board. The board is immediately drawn and can be modified by the user; during the modifications, the enclosures is updated in real time (draw and price).
Manual board configuration: the software offers all the compatible enclosures with the devices present in the circuit and allows you to create the switchboard in a simple way, showing (while making the board) both the shape of the devices to be inserted (highlighting those already inserted), both the structure of the scheme (highlighting also here the components already inserted). To complete the board it is possible to select busbar systems and accessories from those compatible with the enclosures used.
Finally the programme carries out the thermal test, as required by the electric board standard.
System estimation
The program allows you to obtain lists of materials (with or without price) which can be structured in various ways: general, differentiated by board, divided into the electrical part (devices) and the enclosure part (carpentry). You can also insert discounts, increase and labor.
Printing and exporting of documentation
The project documentation (diagrams, frontviews, system/devices/enclosure data, material lists) can be exported in various formats.
שרטוט של תוכנית החשמל והזנת ההתקנים
מצב שרטוט תרשים החיווט מאפשר להזין את סמלי ההתקנים לתרשים על ידי הגדרת מצב החיבור (בתור, במקביל, התחלה של לוח חדש), או על ידי גרירתם ישירות לתוך המעגל. התוכנית בוחרת את קודי ההתקן שהוזנו קודם לכן בעת סיום החישוב.
ניתן גם להזין את ההתקנים ישירות ללא חישובים על ידי בחירתם על פי פרמטרי החשמל שלהם.
תרשים החיווט יכול להיבנות בשלוש דרכים שונות.
חישוב הפרמטרים של מערכת החשמל
לאחר שרטוט תרשים החיווט בקו יחיד, ניתן לחשב את פרמטרי החשמל של המערכת (עומס וקצרים חשמליים, נפילות מתח); התוצאות קובעות את הרכיבים (כבלים; התקני מיתוג והגנה וכו') שהתוכנית בוחרת.
פרמטרי החשמל של ההתקנים מוצבים באופן אוטומטי בתרשים, והמשתמש יכול להגדיר את השורות (נתונים). כמו כן, ניתן "לחסום" את כל ההתקנים ו/או הכבלים, או רק את אלה שנבחרו: במהלך האימות, התוכנית מאותתת על חריגות כלשהן (ומציעה להחליף את הרכיב החסום ברכיב מתאים אחר). הימצאות של תמונות ההתקנים (מפסקים, מכשירי מדידה, התקני איתות, פקודה וכו') מקילה על הבחירה בהם.
תצורת לוח (ידנית או אוטומטית)
לאחר הגדרת תרשים החשמל עם קו יחיד (על ידי חישוב או על ידי הזנה ישירה), ניתן להגדיר את הלוח באופן אוטומטי או ידני.
הגדרה אוטומטית של תצורת לוח: בלחיצה אחת, PROJEX בוחרת לוח שלם. הלוח משורטט מייד והמשתמש יכול לשנותו; במהלך השינויים, הקופסה מתעדכנת בזמן אמת (שרטוט ומחיר).
תצורת לוח ידנית: התוכנה מציעה את כל הקופסאות התואמות עם המכשירים הקיימים במעגל, ומאפשרת, בצורה פשוטה, את יצירת לוח הבקרה, תוך שהיא מציגה (תוך כדי יצירת הלוח) הן את צורת המכשירים שיש להזין (ומדגישה את אלה שכבר הוזנו) ואת המבנה של התוכנית (ומדגישה גם כאן את הרכיבים שכבר הוזנו). כדי להשלים את הלוח, ניתן לבחור מערכות של פסי צבירה ואביזרים מבין אלו התואמים את הקופסאות שנעשה בהן שימוש.
לבסוף, התוכנית מבצעת את הבדיקה התרמית, כפי שנדרש על פי תקן לוח החשמל.
הערכת מערכת
התוכנית מאפשרת לקבל רשימות חומרים (עם או ללא מחיר), שניתן להרכיב בדרכים שונות: דרך כללית, לפי לוח, לפי חלק חשמלי (התקנים) וחלק הקופסה (נגרות). בנוסף, תוכל להזין הנחות, העלאות מחיר ורכיב עבודה.
הדפסה וייצוא של מסמכים
ניתן לייצא את מסמכי הפרויקט (תרשימים, תצוגות חזית, נתוני מערכות/התקנים/קופסאות, רשימות חומרים) בפורמטים שונים.
צילומי מסך







.jpeg.transform/820x520/null/img.jpeg)














