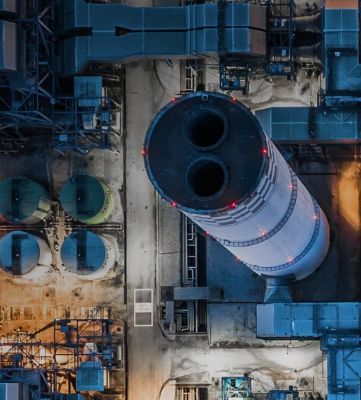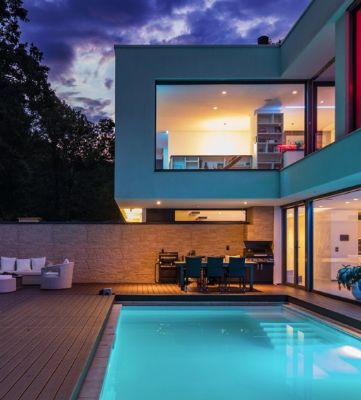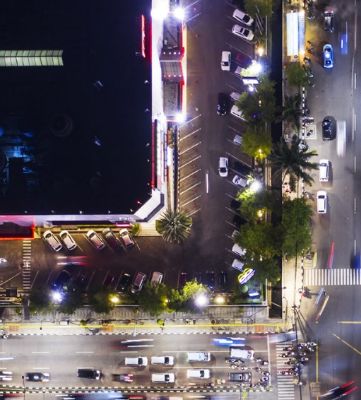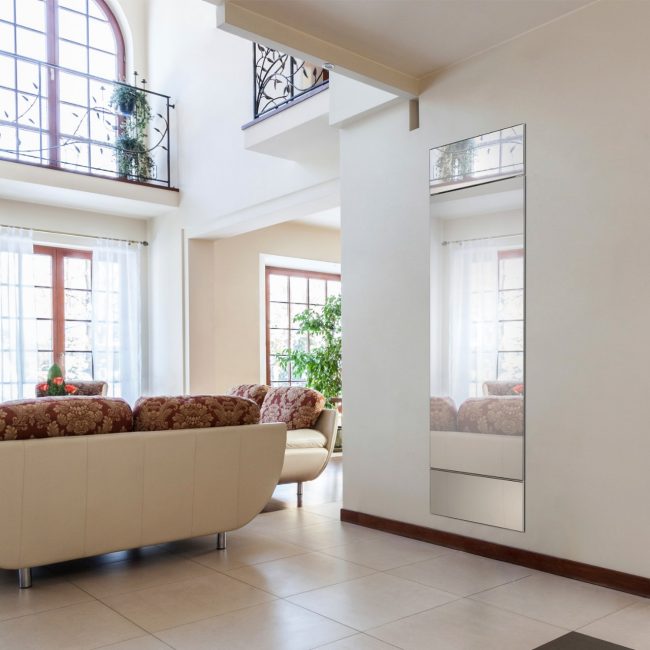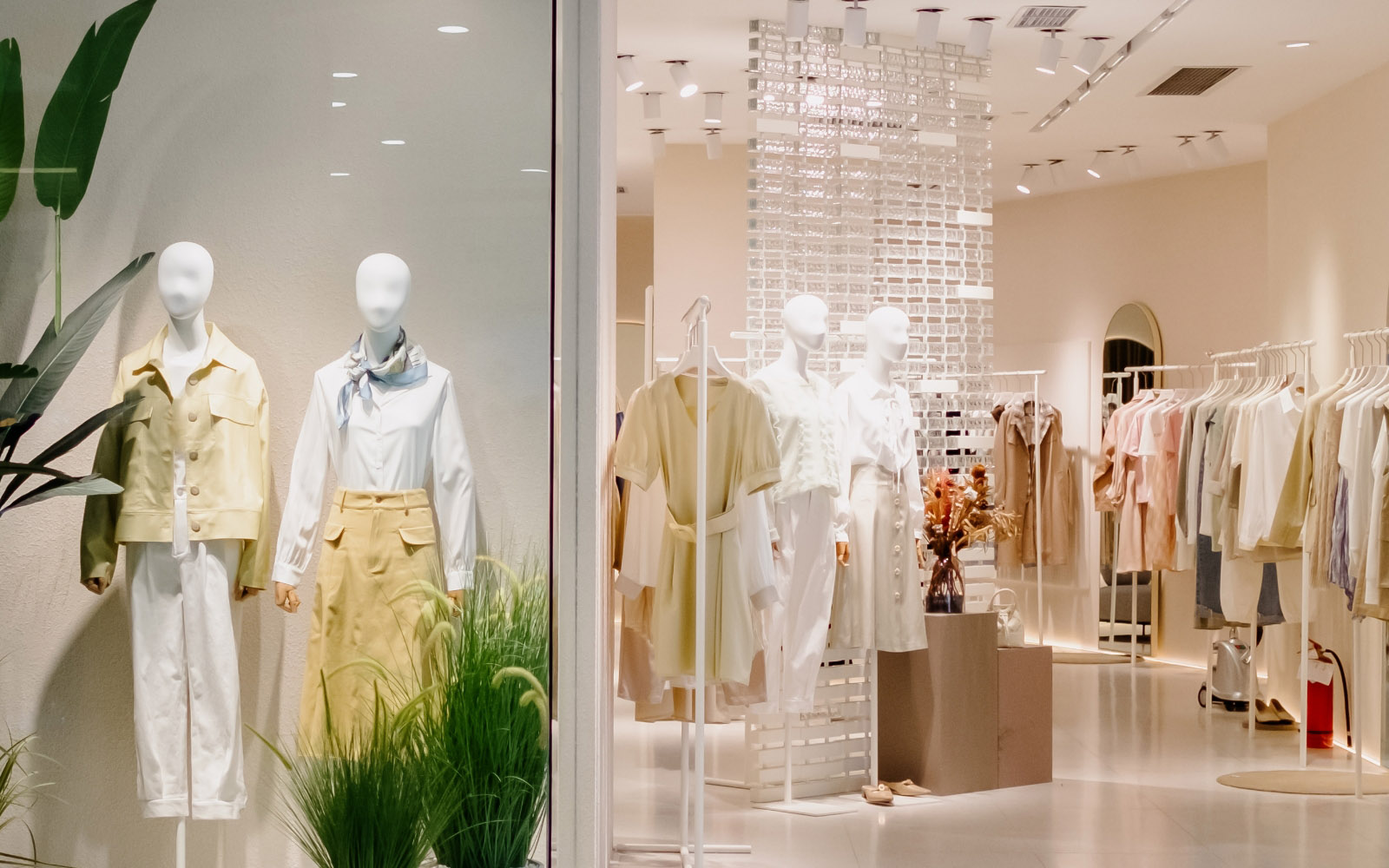DOMO CENTER range
Flush-mounting system columns for distribution, Home & Building automation and data
DOMO CENTER transforms the domestic systems into furnishing accessories: a modern design solution that blends with the existing context, centralising and rationalising the existing services - from the most traditional to the most advanced, in a single point with a modularity of up to 320 modules. Also available with characteristic full-mirror version.

